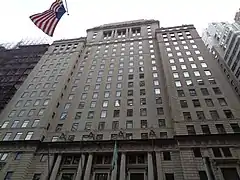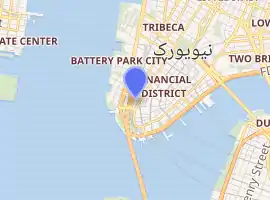ساختمان کونارد (نیویورک)
ساختمان کونارد (انگلیسی: Cunard Building) یک ساختمان در خیابان برادوی، منهتن، نیویورک است.
| ساختمان کونارد | |
|---|---|
 | |

| |
| نامهای دیگر | Standard & Poors Building |
| اطلاعات کلی | |
| گونه | اداری |
| سبک معماری | معماری احیای رنسانس |
| موقعیت | ۲۵ خیابان برادوی منطقه اقتصادی، منهتن، نیویورک |
| مختصات | ۴۰°۴۲′۲۱″ شمالی ۷۴°۰۰′۵۱″ غربی |
| آغاز ساخت | ۱۹۲۰ |
| پایان | ۱۹۲۱ |
| گشایش | ۲ مه ۱۹۲۱ |
| مشتری | کونارد لاین |
| بلندی | ۲۵۴٫۷۴ فوت (۷۷٫۶۴ متر) |
| جزئیات فنی | |
| شمار طبقات | ۲۲ (+۱ زیرزمین) |
| طراحی و ساخت | |
| معمار | Benjamin Wistar Morris III |
| شرکت معماری | Carrère & Hastings |
New York City Landmark | |
| نامزد | ۱۹ سپتامبر ۱۹۹۵ |
| شمارهٔ ارجاع | ۱۹۲۸ (خارج) ۱۹۲۹ (داخل)[1][2] |
U.S. Historic district Contributing property | |
| نامزد | ۲۰ فوریه ۲۰۰۷[3] |
| بخشی از | Wall Street Historic District |
| شمارهٔ ارجاع | 07000063[3] |
| منابع | |
| [4] | |
این ساختمان که در سال ۱۹۲۰ شروع به ساخت و در سال ۱۹۲۱ ساخت آن به پایان رسیده دارای ۲۲ طبقه میباشد. ساختمان کونارد برای شرکت آمریکایی-بریتانیایی کونارد لاین ساخته شده بود و طبقات آن به صنایع مختلف اجاره داده شده بود، شرکت بیست و پنجم برادوی وابسته به کونارد لاین تا دهه ۱۹۶۰ مالک ساختمان بود و پس از آن سالن بزرگ ساختمان از ۱۹۷۴ تا ۲۰۰۰ در اختیار خدمات پستی ایالات متحده آمریکا بود.
نگارخانه

 نمای پشت ساختمان
نمای پشت ساختمان_02_-_Cunard_Building.jpg.webp) ورودی ساختمان
ورودی ساختمان

پانویس
- Landmarks Preservation Commission 1995, p. 1
- Landmarks Preservation Commission Interior 1995, p. 1
- "National Register of Historic Places 2007 Weekly Lists" (PDF). National Park Service. 2007. p. 65. Retrieved July 20, 2020.
- {{cite web |url=https://www.emporis.com/buildings/115358/standard-poors-building-new-york-city-ny-usa |title=Standard & Poors Building |website=Emporis |access-date=March 13, 2017 |archive-url=https://web.archive.org/web/20170314152240/https://www.emporis.com/buildings/115358/standard-poors-building-new-york-city-ny-usa |archive-date=March 14, 2017 |url-status=live
منابع
- "Cunard Building" (PDF). New York City Landmarks Preservation Commission. September 19, 1995.
- "Cunard Building, First Floor Interior" (PDF). New York City Landmarks Preservation Commission. September 19, 1995.
- "Cunard Building". Architectural Forum. 35: 1–24. July 1921:
- Cortissoz, Royal (July 1921). "The Cunard Building". Architectural Forum. 35: 1–8.
- Winter, Ezra (July 1921). "Mural Decorations of the Cunard Building". Architectural Forum. 35: 9–16.
- Miller, S.O (July 1921). "Structural Features of the Cunard Building, New York". Architectural Forum. 35: 17–20.
- Proctor, Carlton S. (July 1921). "Special Problems in Foundations of the Cunard Building". Architectural Forum. 35: 21–22.
- Meyer, Henry C., Jr. (July 1921). "Electrical, Heating and Ventilating Equipment of the Cunard Building". Architectural Forum. 35: 22–23.
- Place, Clyde R. (July 1921). "Plumbing in the Cunard Building". Architectural Forum. 35: 24.
- Morris, Benjamin Wistar (July 1920). "The Cunard Building, New York". Architectural Forum. 33: 1–6.
- "The Cunard Building, New York". Architecture and Building. W.T. Comstock Company. 53: 61–64. 1921.
This article is issued from Wikipedia. The text is licensed under Creative Commons - Attribution - Sharealike. Additional terms may apply for the media files.
